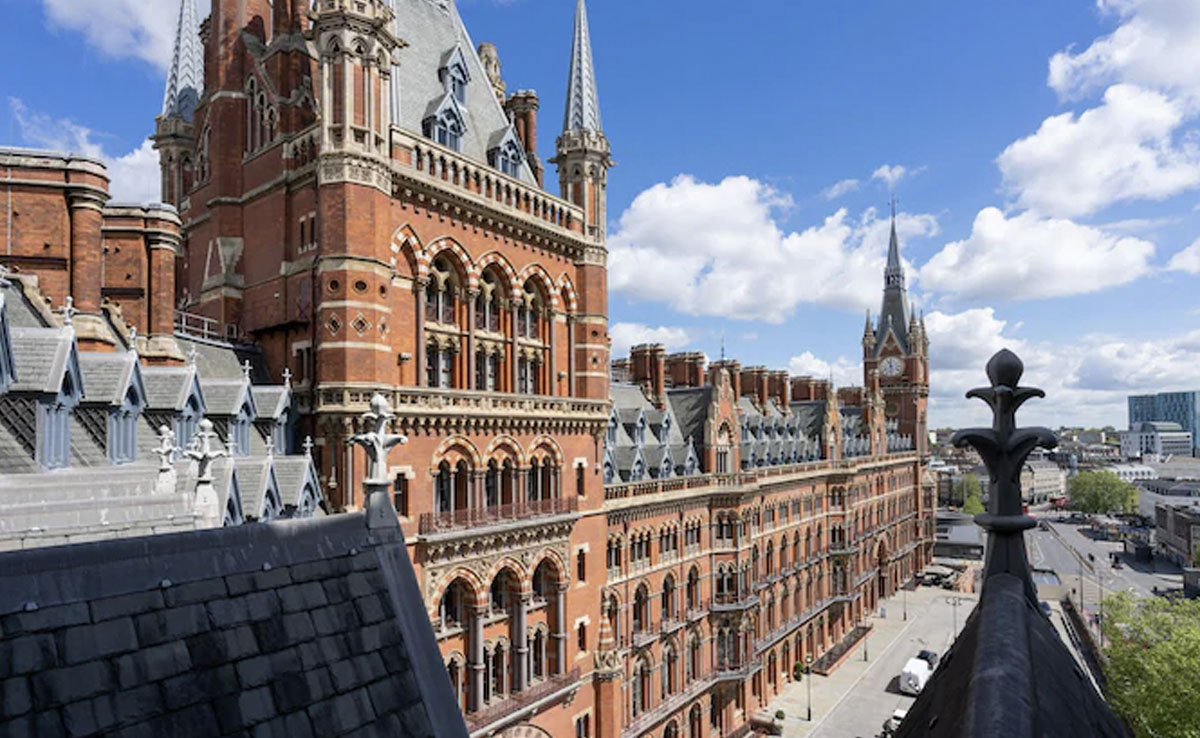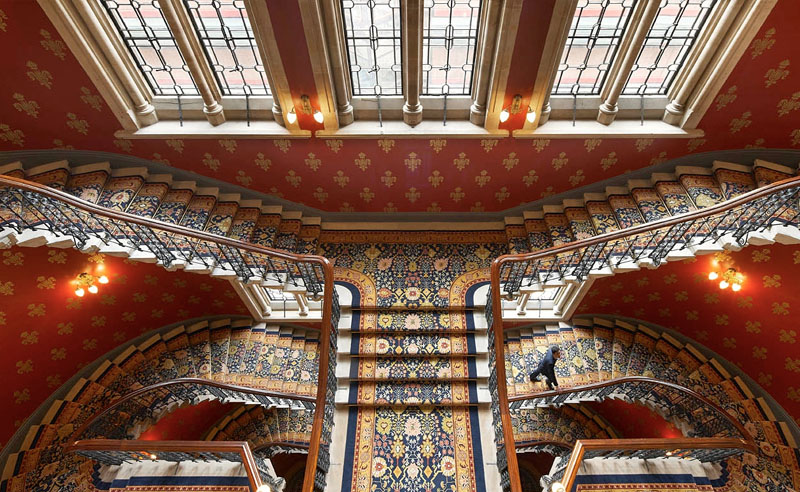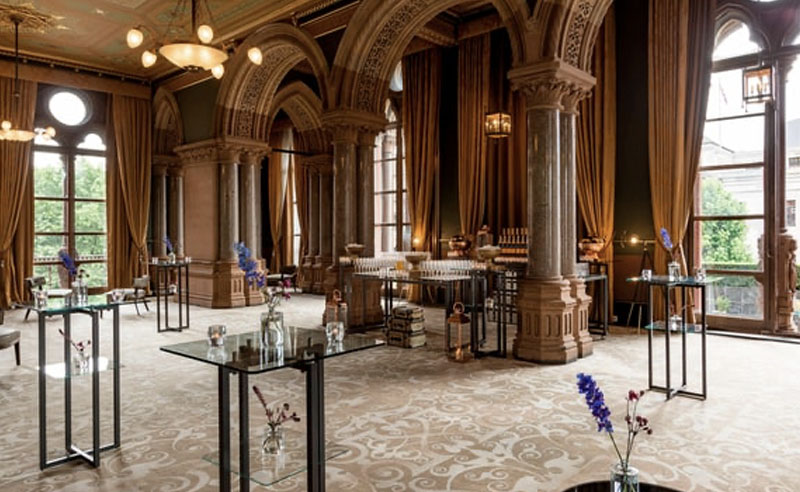St Pancras Chambers
Mechanical, Electrical & Public Health
do you have a project we can help with?
St Pancras Chambers
Background
The project consisted of the conversion of the old Midland Grand Hotel, a Grade 1 listed building at St Pancras, into a modern luxury 245 bedroom hotel and 67 apartments, directly above the high speed Channel Tunnel Rail Link. Our work is being undertaken whilst minimising any disruption to the adjoining major London travel interchange and safe use by the public.
The project provided for the retention and restoration of the magnificent Gothic Revival facade, the principle public rooms were faithfully restored, together with the spectacular main staircase.
Value Delivered
Use of existing chimney flues for bathroom and kitchen ventilation
High pressure mist sprinkler protection for hotel
Installation of LV distribution system within the listed building
Hybrid air conditioning solutions to the most important listed public room to minimise alteration of original building fabric
Boilers re-installed within original boiler chamber
Ventilation plant introduced into basement vaults
Maximum re-use of original services distribution and floor trenches to minimise introduction of new false ceilings and maintain original features
Climate control within the original taxi rank enclosed and converted to form the new reception area for the development
Project Details
CLIENT
Manhattan loft Corporation
MAIN CONTRACTOR
Galliford try
SERVICES CONTRACTOR
EMCOR Engineering Services
CONSULTANT
Aecom
ARCHITECT
—
SERVICES
Mechanical, Electrical & Public Health
VALUE
£33.0m
Contact Us
If you would like any further information or to discuss your future project requirements, please contact us below and one of our team will be happy to help!



